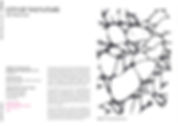
CONTACT
Transformation
Facade Renovation

This existing building was shaped by the market economy and globalization, which resulted in the lost identity of local architecture. The owner wanted to use aluminum and glass on the facade during the renovation to mimic the American dream in a small and odd scale. However, for the hot climate in Bushehr, these materials would not be efficient. I adapted this project to the harsh environment by using the deep balconies and sunshade of the local vernacular style to maximize natural cooling and preserve the regional culture's identity in a modern way.

Bushehrian Architecture
1750-1800

Previous Conditions

Under Construction

Completed Project

Horizontal sun shades allow clear views for residents and the sunlight running through the casts dappled shadows wide into the interior.
This facade is a transformation of traditional Bushehrian architecture into a modern response.











